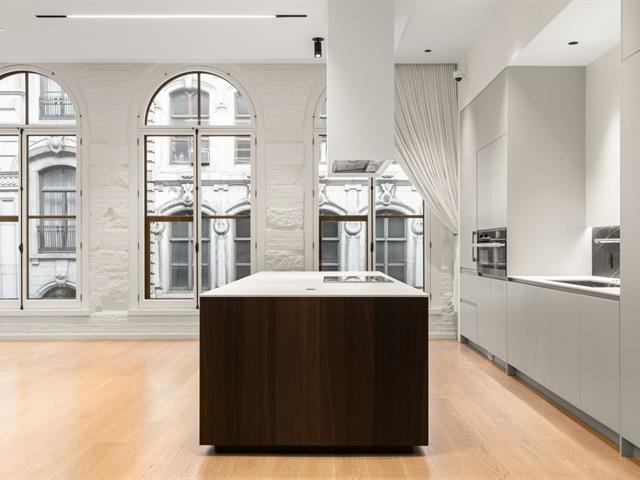We use cookies to give you the best possible experience on our website.
By continuing to browse, you agree to our website’s use of cookies. To learn more click here.
Jaclyn Rabin
Real estate broker
Cellular : 514 928-3581

410, Rue des Récollets,
apt. 203,
Montréal (Ville-Marie)
Centris No. 10430623

5 Room(s)

2 Bedroom(s)

2 Bathroom(s)

1,889.00 sq. ft.
Meticulously redesigned, this spacious condo seamlessly blends historic charm with modern opulence. Boasting tall ceilings and doors with stunning arched windows, creates the perfect ambiance to unwind or entertain. No detail has been spared during the renovation, more than one million dollars invested in customizing this masterpiece. This condo must be seen to truly be appreciated. See addendum for more details.
Room(s) : 5 | Bedroom(s) : 2 | Bathroom(s) : 2 | Powder room(s) : 0
All light fixtures, all curtains, fridge subzero, microwave/oven Miele(combo steam),dishwasher Fisher Paykel, induction cooktop Miele, Wolf Tapayaki, washer and dryer Miele, humidifier, wood bench(was once the origina...
All light fixtures, all curtains, fridge subzero, microwave/oven Miele(combo steam),dishwasher Fisher Paykel, induction cooktop Miele, Wolf Tapayaki, washer and dryer Miele, humidifier, wood bench(was once the original beam of the building), TV, garburator.
Read more Read lessMaster bedroom closet system (poliform), personal items, sonos speaker system.
A unique opportunity to own an exquisite property in the
heart of Old Montreal.
About the condo and renovations:
-Boasting 1900sqft of interior living space with 11.6 ft
tall ceilings
-Meticulously renovated from A-Z, with imported Italian
materials.
-Large charming windows, providing natural light.
-All interior doors are invisible Italian ADL doors, 9.6ft
tall.
-Architectural baseboards throughout (no baseboard, a
shadow is revealed instead)
-Recessed ceiling has been insulated with two layers of 5/8
gypse for fire code and to reduce sound transmission.
Comprend les luminaires design Iguzzini et Sistemalux.
-Smart home: front door, all lights, all curtains/blinds,
AC heating, heated floors and camera. All controlled from
an app on your smart phone or Ipad.
-Gas fireplace.
-Floors are Tavian Oak, 80 inch planks
-2 spacious bedrooms each with their own ensuite bathroom
-Master Bedroom offers an open concept ensuite bathroom,
and walk in closet (poliform)
-Master bathroom: heated ceramic floors (schluter with
wireless control), walk in shower with Kohler digital
faucet and rain shower system, TOTO wall mounted toilet,
Wetstyle double vanity with LED mirrors, Wetstyle tub, all
Rubi faucets, sound panel in ceiling.
-Custom built Cesar Italian Kitchen with built in
appliances. Hidden buffet, 45 inch sink, wood and lacquer
cabinets, laminam countertops and backsplash.
-Glass enclosed office (ADL Italy with invisible rail)
-Custom closets throughout
-Central heat and AC, connected to the building.
-Central humidifier
-Indoor garage and locker included.
About the location:
-Located in the heart of Old Montreal, steps from Montreals
finest restaurants, boutiques, galleries and more!
-Close proximity to highways, public transit (REM
included), metro Square Victoria, Universities, daycares,
groceries etc.
Declarations/conditions:
-The fireplace is sold with no legal warranty.
-The acting notary shall be agreed upon by the parties, and
must be available to complete the signing of the deed of
sale virtually.
-All offers to be accompanied by a bank pre approval/ proof
of funds, and signed sellers declaration.
We use cookies to give you the best possible experience on our website.
By continuing to browse, you agree to our website’s use of cookies. To learn more click here.