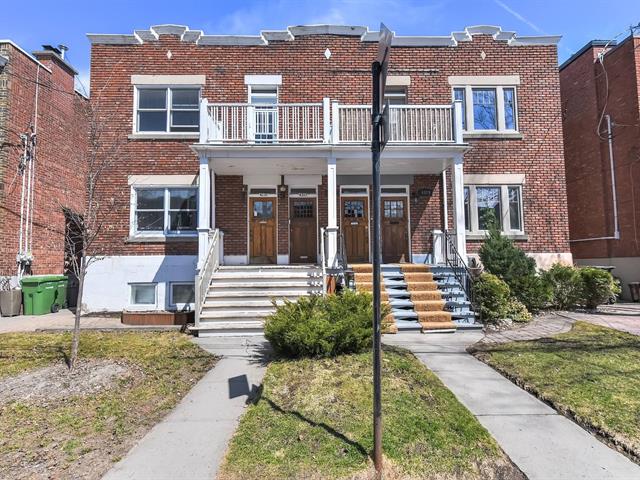We use cookies to give you the best possible experience on our website.
By continuing to browse, you agree to our website’s use of cookies. To learn more click here.
Jaclyn Rabin
Real estate broker
Cellular : 514 928-3581

4333, Av. Harvard,
Montréal (Côte-des-Neiges/Notre-Dame-de-Grâce)
Centris No. 23536743

8 Room(s)

3 Bedroom(s)

2 Bathroom(s)

1,164.65 sq. ft.
Located in the heart of NDG, this well-maintained upper-level condo offers the perfect blend of modern comfort and classic charm. Featuring three bedrooms, this home is ideal for families or professionals seeking extra space. The open-concept living and dining area is bright and inviting, with large windows that offer tons of natural light. The kitchen gives a direct access to a private patio, perfect for BBQs and outdoor dining. Fully finished basement, makes for a great family room home office, or guest suite. Steps from Monkland blvd and the best amenities that NDG has to offer - a must see!
Room(s) : 8 | Bedroom(s) : 3 | Bathroom(s) : 2 | Powder room(s) : 0
Fridge, stove, dishwasher, washer, dryer, living room shade, master bedroom shade, second bedroom shade, kitchen curtains and rod, kitchen rolling cart, living room TV mount
Seller's personal items, all permanent light fixtures, 3rd bedroom curtain and rod, master bedroom curtain, dining room roller shade, all mirrors, all wall art
About the condo:
-Large windows provide tons of natural light throughout the
day
-2 spacious bedrooms, the third bedroom is smaller and
makes for a lovely office
-Private balcony off the front bedroom and private patio
off the kitchen
-Fully finished basement with an extra bathroom, recently
renovated
-Washer and dryer in unit
-Offers tons of storage
-2 wall mount AC units
About the location:
-Located in the heart of NDG's Monkland Village
-Steps away from groceries (Maitre Boucher, Metro),
Montreal's finest café's (Melk, Mercanti and Meunerie
Urbaine), restaurants and more
-Steps from public transit: bus and metro
-Close to Montreals top schools and day cares
-Close to main highways, very convenient location
Other declarations and conditions:
-Minimum 24h notice for all visits
-Visits by appointment only
-All offers to be accompanied by a valid bank pre-approval
and signed sellers declaration
We use cookies to give you the best possible experience on our website.
By continuing to browse, you agree to our website’s use of cookies. To learn more click here.