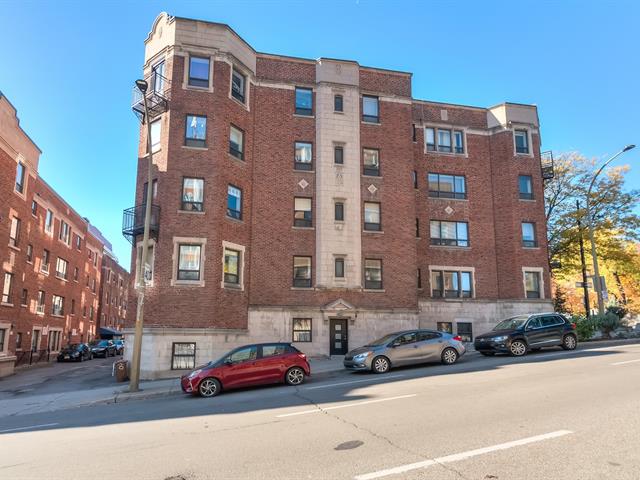We use cookies to give you the best possible experience on our website.
By continuing to browse, you agree to our website’s use of cookies. To learn more click here.
Jaclyn Rabin
Real estate broker
Cellular : 514 928-3581

2054, Rue Sherbrooke O.,
apt. 100,
Montréal (Ville-Marie)
Centris No. 12806726

6 Room(s)

2 Bedroom(s)

1 Bathroom(s)

550.00 sq. ft.
Experience urban living at its finest. This condo offers a functional layout, with private entrance. The bright, open layout offers a spacious bedroom and office space perfect for working from home or study sessions. Located in the heart of Downtown, close to Concordia University, with easy access to all services, amenities, shops, cafes and public transit. This is an ideal space for professionals, students or investors.
Room(s) : 6 | Bedroom(s) : 2 | Bathroom(s) : 1 | Powder room(s) : 0
Fridge and stove in the unit
About the condo:
-Located on the ground floor, with its own private entrance
-Spavious living and dining room
-Large master bedroom
-separate office space
-washer/dryer in the building
About the location:
-Prime downtown location
-Steps from Concordia university, Lasalle College, close to
McGill University and ETS
-Steps from public transportation: bus/metro/train/REM
-Steps from groceries, cafes, shops, Montreals finest
restaurants and more !
Other declarations and conditions:
**The unit was recently divided, and the syndicate is still
awaiting the city evaluation and property taxes**
-Rented, please contact for more information
-Minimum 48h notice for all visits
-Visit schedule as requested by the tenant:
-All offers to be accompanied by a valid bank pre approval
letter and signed sellers declaration
We use cookies to give you the best possible experience on our website.
By continuing to browse, you agree to our website’s use of cookies. To learn more click here.