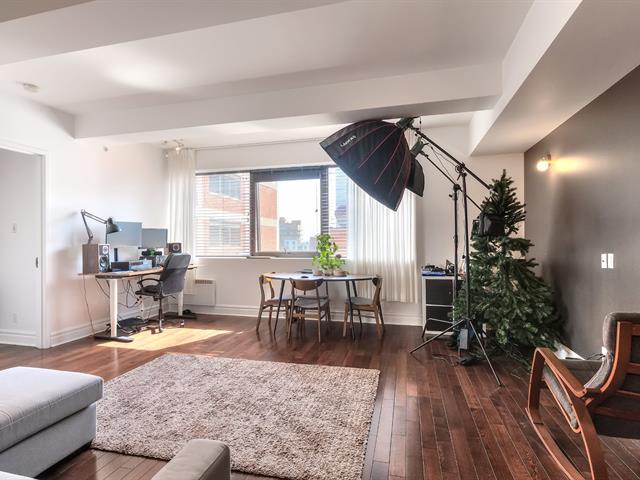We use cookies to give you the best possible experience on our website.
By continuing to browse, you agree to our website’s use of cookies. To learn more click here.
Jaclyn Rabin
Real estate broker
Cellular : 514 928-3581

1010, Rue Ste-Catherine E.,
apt. 501,
Montréal (Ville-Marie)
Centris No. 12024068

4 Room(s)

1 Bedroom(s)

1 Bathroom(s)

791.93 sq. ft.
Welcome to the Olympia! This spacious 791 sqft 1-bedroom, 1-bathroom condo offers modern living in the heart of downtown. The open-concept layout features large windows, bringing in plenty of natural light. The sleek kitchen includes high-end appliances and ample storage. The bedroom is generously sized, and the contemporary bathroom offers independent shower and bathtub. Located steps from shops, restaurants, and public transit, this unit combines comfort and convenience. Don't miss this opportunity -- schedule your visit today!
Room(s) : 4 | Bedroom(s) : 1 | Bathroom(s) : 1 | Powder room(s) : 0
Fridge, stove, dishwasher, washer, dryer
Tenants personal belongings
About the condo:
- Turnkey
- Offers 791 ft² of living space.
- Open concept, perfect for entertaining.
- All appliances included.
- Spacious bedroom
- Large windows.
- Hardwood floors throughout.
- Wall-mounted heat-pump.
About the building:
-Intercom system.
About the location:
-Located in the heart of the Village.
-A few steps from restaurants, shops and much more.
-Close to public transportation: Beaudry metro and bus.
-Close to grocery stores and all necessary amenities.
Other declarations and conditions:
-All offers must be accompanied by a signed declaration
from the seller and a valid bank pre-approval.
-The choice of notary and inspector must be agreed between
the parties.
-Rented until June 30, 2026
Contact us for more details!
We use cookies to give you the best possible experience on our website.
By continuing to browse, you agree to our website’s use of cookies. To learn more click here.